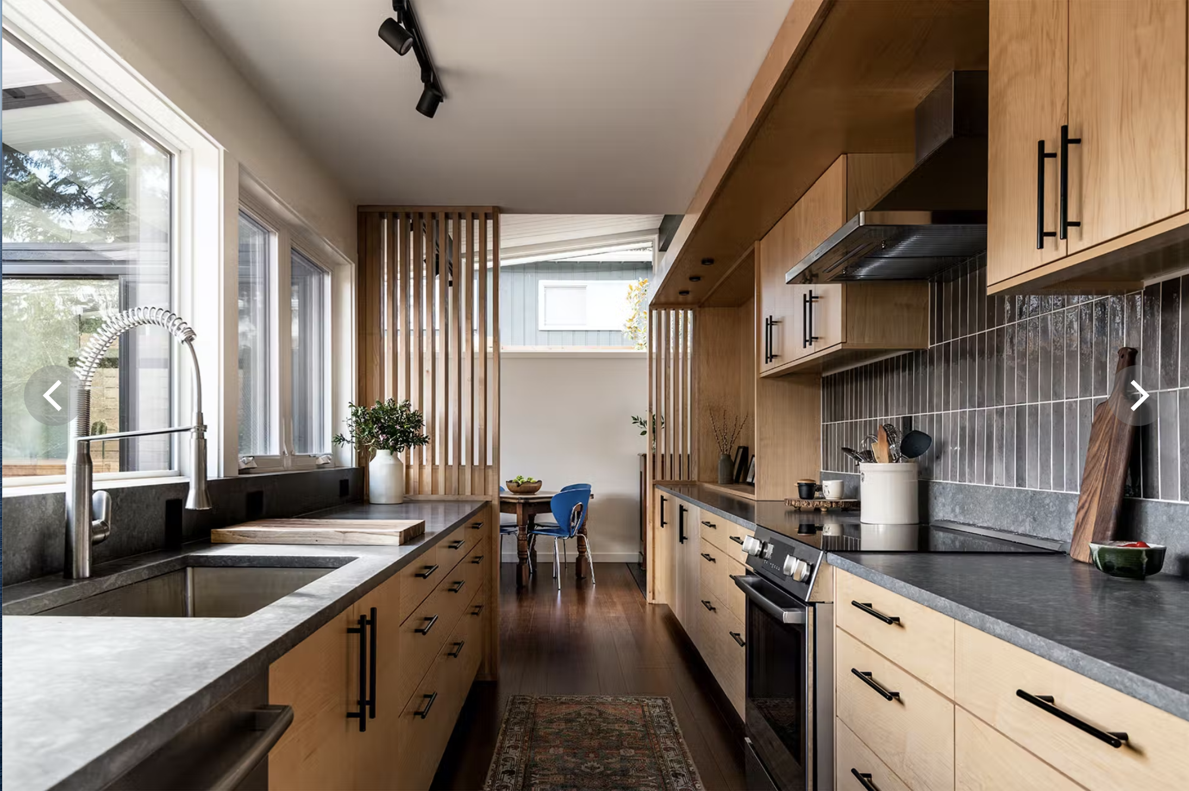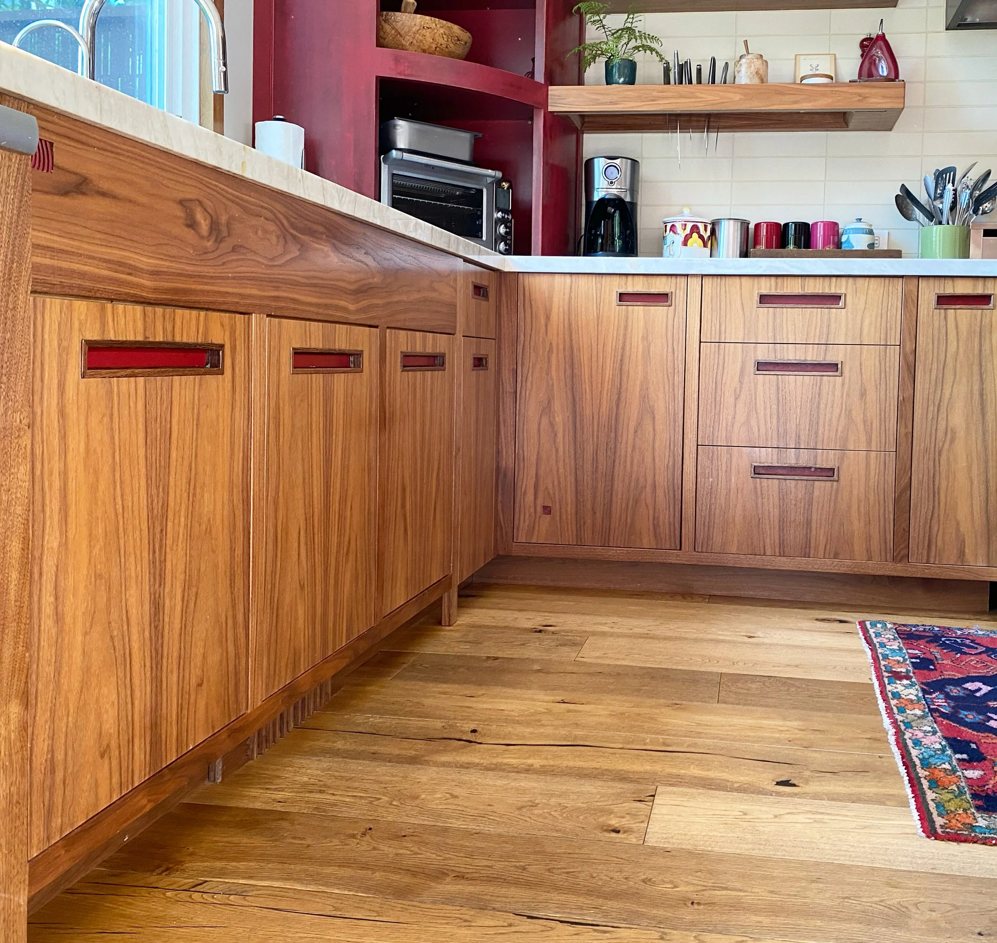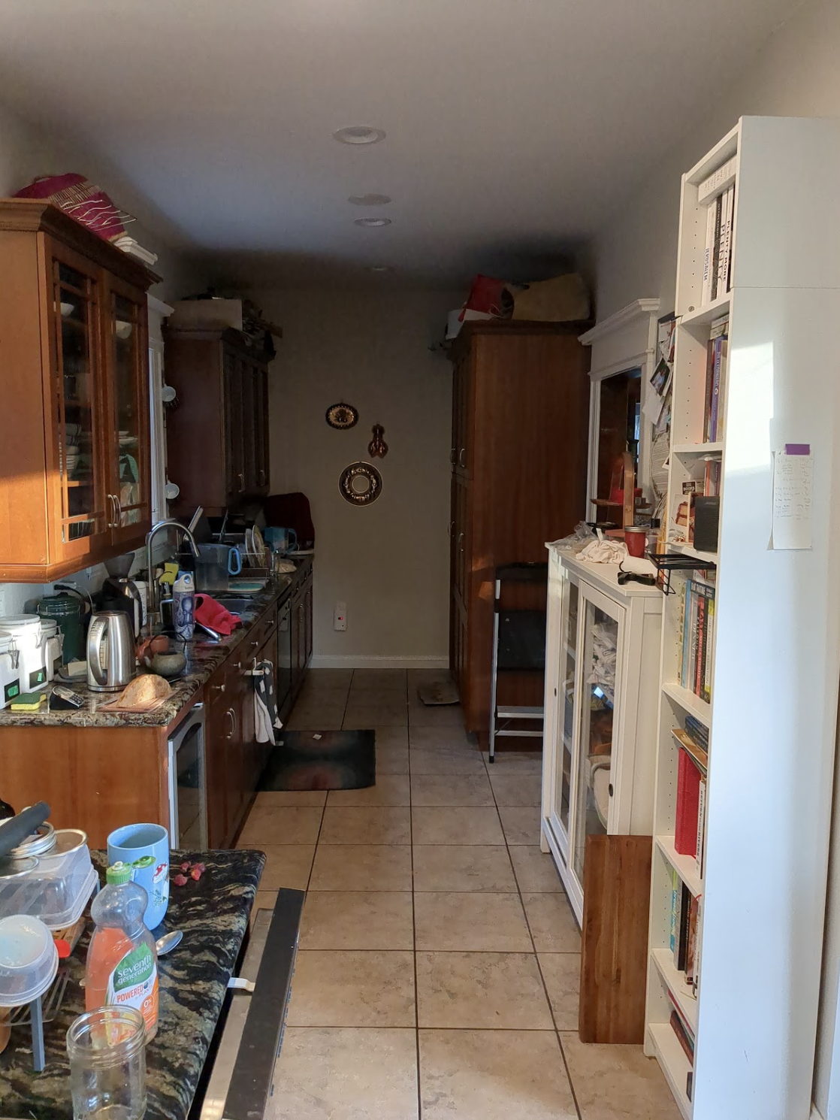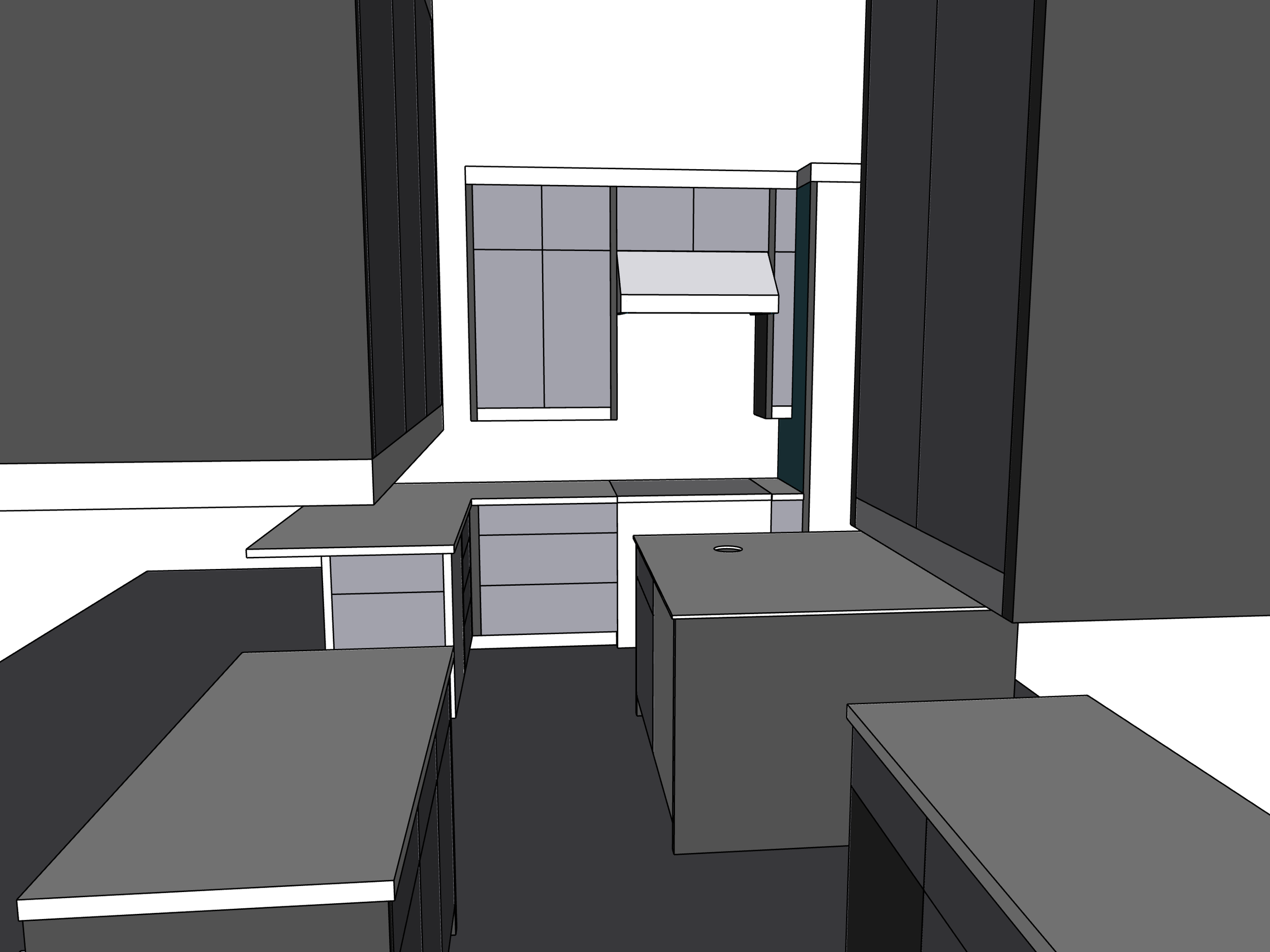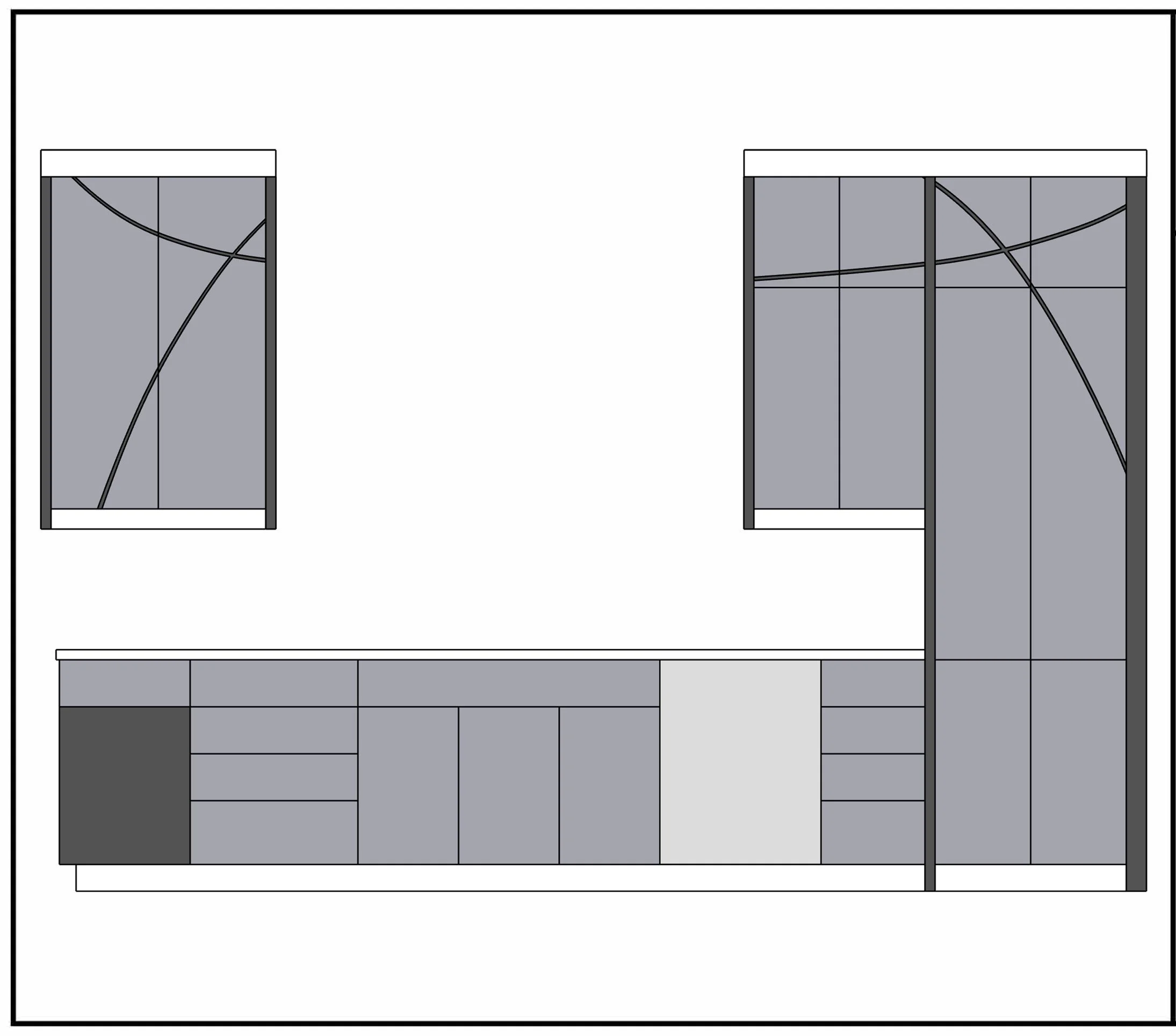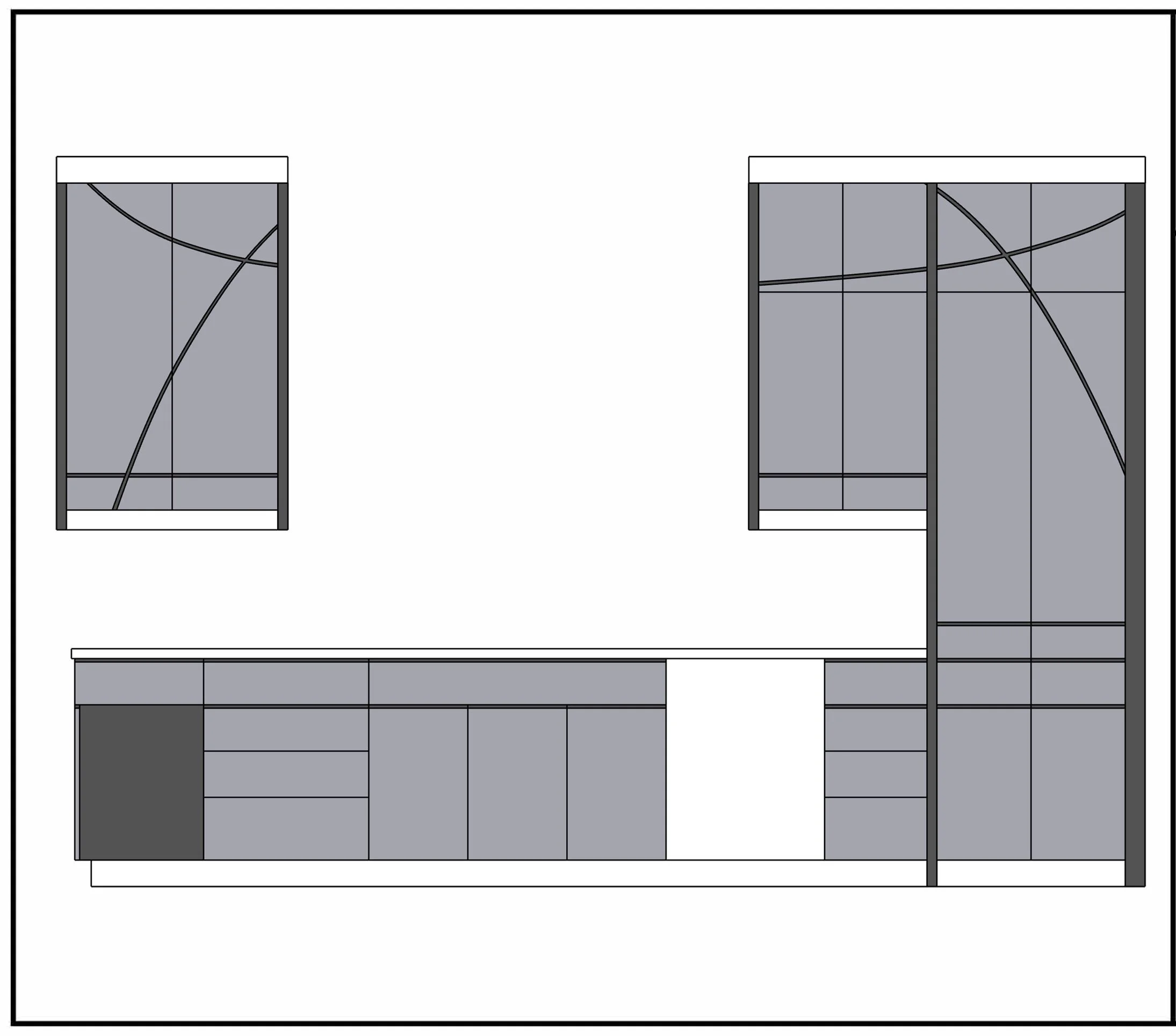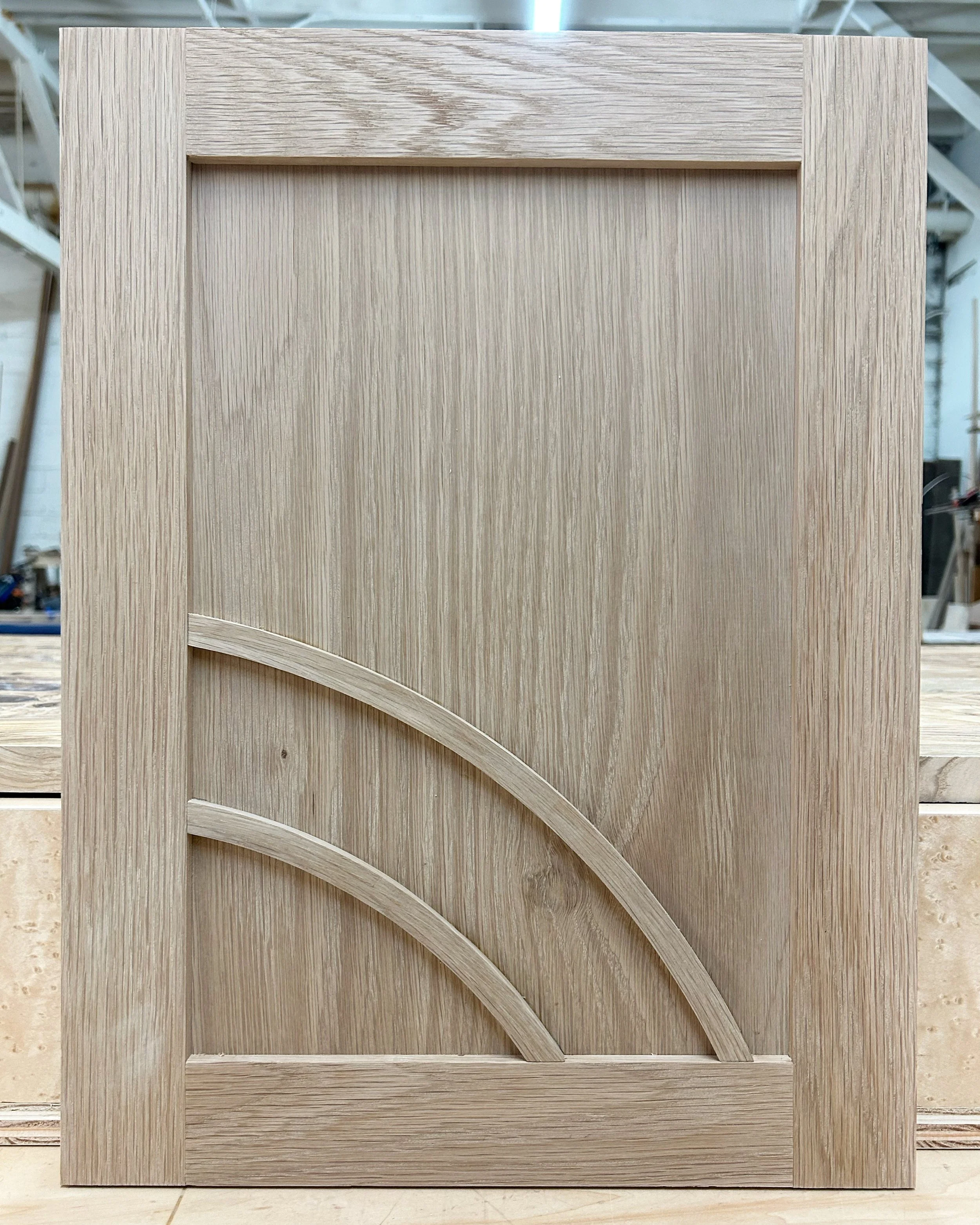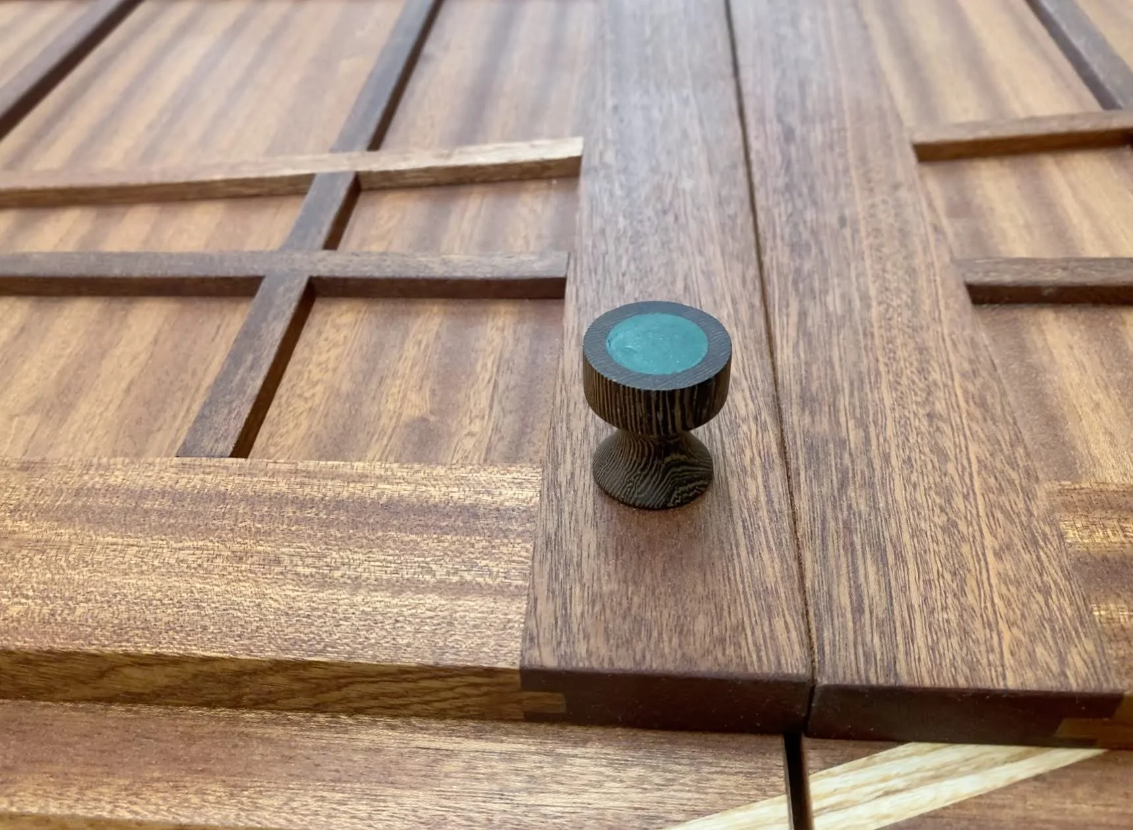
60th St Kitchen
Build Prompt: Kitchen Rennovation : Updated kitchen cabinets, a coffee bar area, and a “secret pantry” utilizing space from the unusable fireplace space.
Design will feature multiple tones of wood, with integrated wooden pulls and resin inlay details / asymmetrical compositions.
The focus for the space is usability- with an emphasis on storage for large items, and avoiding “dead space” that could gather items.
Client Provided Inspiration Gallery
The above cabinet from HAA is the priority reference
Original Kitchen
Two Kitchen Base Concepts : Curved Corner Cabinetry and Right Angle Cabinetry
Curved Corner Cabinetry
Right Angle Cabinetry
Right Angle Cabinetry (All Slab Doors) : Inlay Design Option A : Slab style upper doors, and slab front lower drawer faces featuring 1/2” reed inlays
Right Angle Cabinetry (All Slab Doors) : Inlay Design Option B : Slab style upper doors, and slab front lower drawer faces featuring 1/2” reed inlays, both curves and lines
Right Angle Cabinetry : Inlay Design Option A : Shaker style upper doors, and slab front lower drawer faces featuring 1/2” reed inlays
Right Angle Cabinetry : Inlay Design Option B : Shaker style upper doors, and slab front lower drawer faces featuring 1/2” reed inlays in both curved and straight lines
Curved Shaker Style Cabinetry
Curved Cabinetry : Inlay Design A : Shaker style upper doors, and slab front lower drawer faces featuring 1/2” reed inlays
Curved Cabinetry : Inlay Design A : Slab style upper doors, and slab front lower drawer faces featuring 1/2” reed inlays
POST IN-SHOP MEETING NOTES:
-All pull samples were approved/liked
-Sapele for majority of build
-Wenge pulls
-Shaker with curved edges is most-liked design combination
-Spices must be away from cooktop, thin cabinet adjacent to the refrigerator can be for knife/tool storage
-Backsplash: Fireclay Tile in “OZARK” (V3) Finish: Satin (Most Varied in Opacity and tone)
-Countertops: Simple stone choice, like Quartz, they would like a recommendation
-Fireplace Pantry Area: They are interested in opening the wall as much as possible towards the window
-Fireplace Pantry: Needs a wire chute for Christopher’s audio, and potentially a few other items
-Hi-Fi Speaker System: Chromecast and stereo amplifier are proposed to be in cabinet area above refrigerator, potentially with a lower modulating knob and power switch to be accessed lower
1/31/23 Design Solutions Proposed for 2/2/23 Onsite Meeting
Please see the most-liked design from our last meeting.
In these renderings the design is represented with a single wood tone, rather than contrasting colors.
The “plaid” effect is much less apparent when the entire build is executed in Sapele.
The inlays will be far more subtle in person than in a drawing, as there will be no outlines defining them.
Please see photograph of our sample at the bottom of these images for reference.
1/31/23 “Poppy” Inlay : Option 2 : Floating Cabinets Along Window Wall
1/31/23 “Poppy” Inlay : Option 1 : Full Close Cabinets Along Window Wall
Design Decision Confirmed : To be altered for review upon appliance confirmation
:
Design Decision Confirmed : To be altered for review upon appliance confirmation :
Material / Build Samples For Kitchen Treatment



