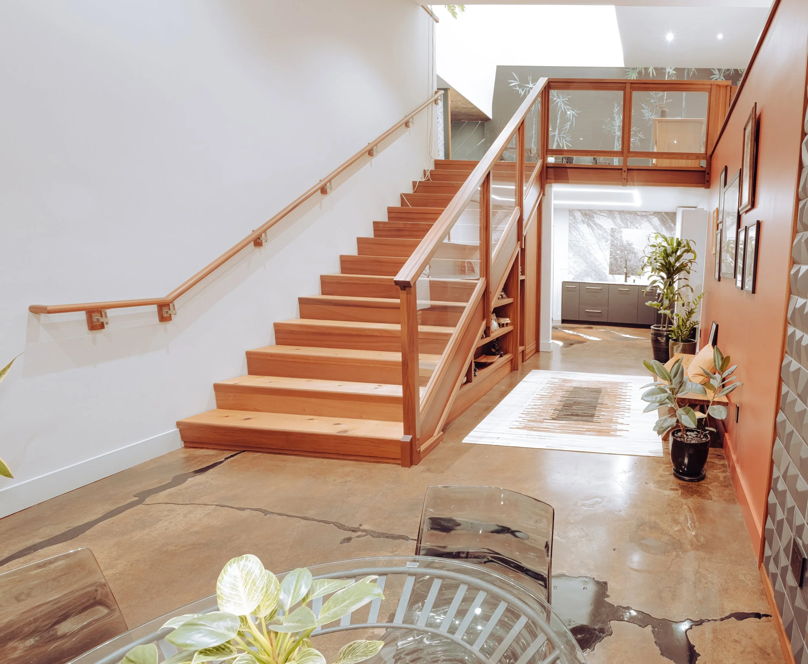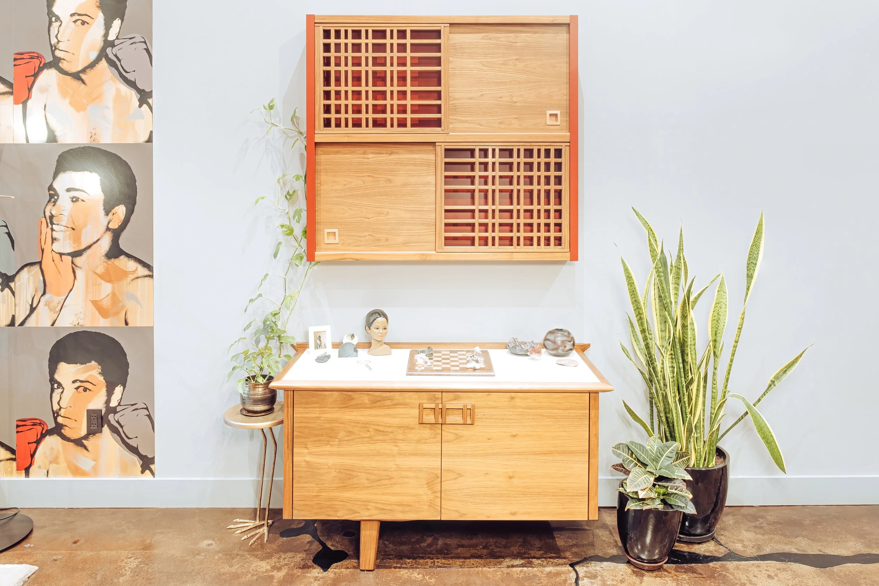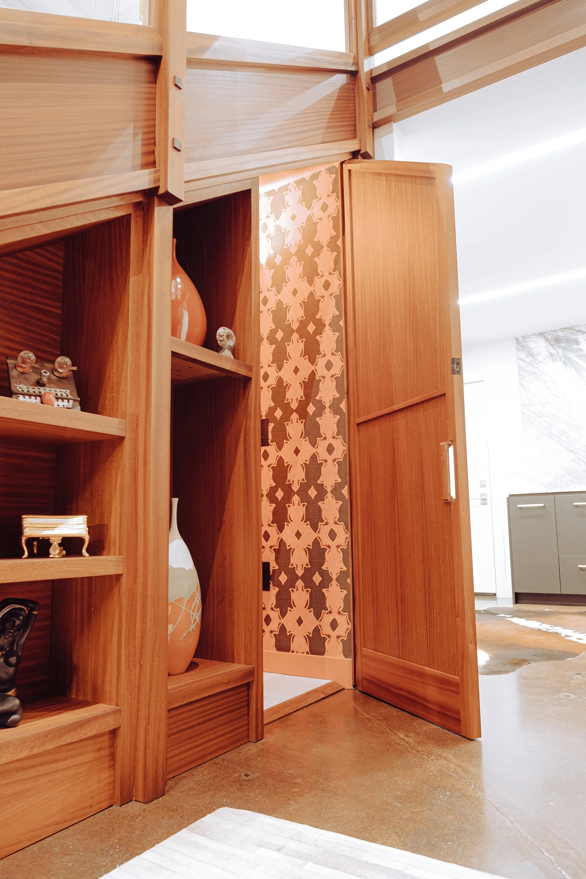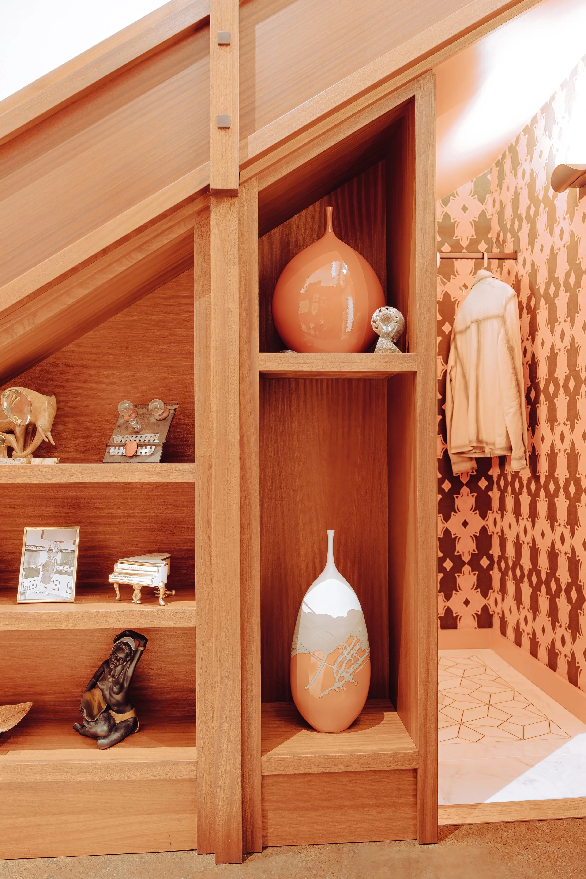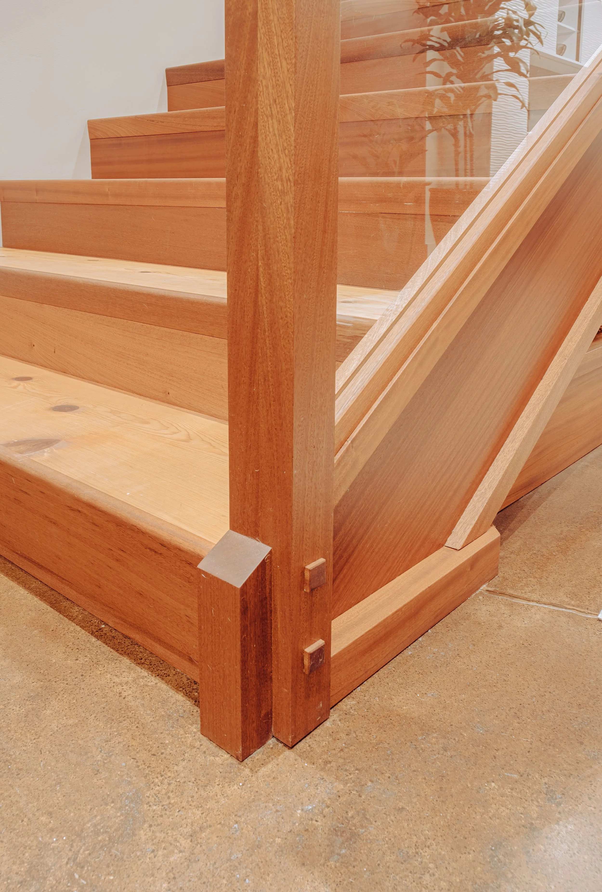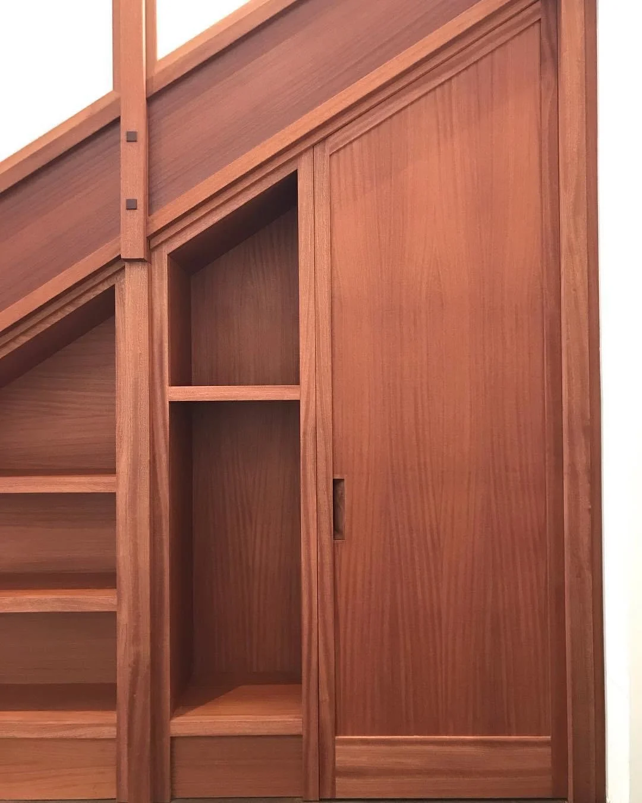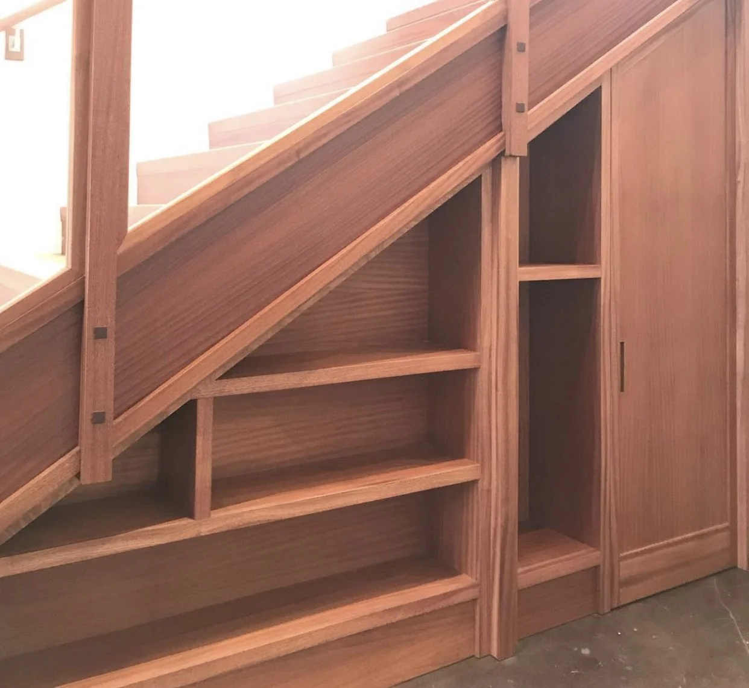SAN RAFAEL DESIGN STUDIO
Hare & Arrow Arts was given an open-ended prompt: to design a staircase that would be both functional and beautiful. The original concept envisioned a 36-inch-wide sapele staircase. However, the final design expanded to a 4.5-foot base, with through tenons, replaned Douglas fir, and intricate joinery. Using the extra width to create asymmetrical open shelving in the spirit of a kaidan tansu, Sung maximized the usable square footage while providing an elegant display area for the designer's evolving collection.
A hidden closet is nestled beneath the staircase, offering a discreet storage space and enhancing functionality. Glass panels between the balusters allow light to flow through the narrow room, with the handrail appearing to float gracefully down the stairs.
After completing the staircase, the area in front of the base felt incomplete. Sung responded by designing a cantilevered cabinet paired with floating shelves. This addition features a high-pressure laminate panel reminiscent of traditional Chinese lacquer, set behind lattice-work doors. The upper shelving unit’s bypass panel and lattice doors can be rearranged or removed, allowing the designer to adapt the display as their collection evolves.
This project reflects Hare & Arrow Arts’ commitment to functional artistry, creating a flexible, visually striking space that serves the designer’s changing needs.

